-
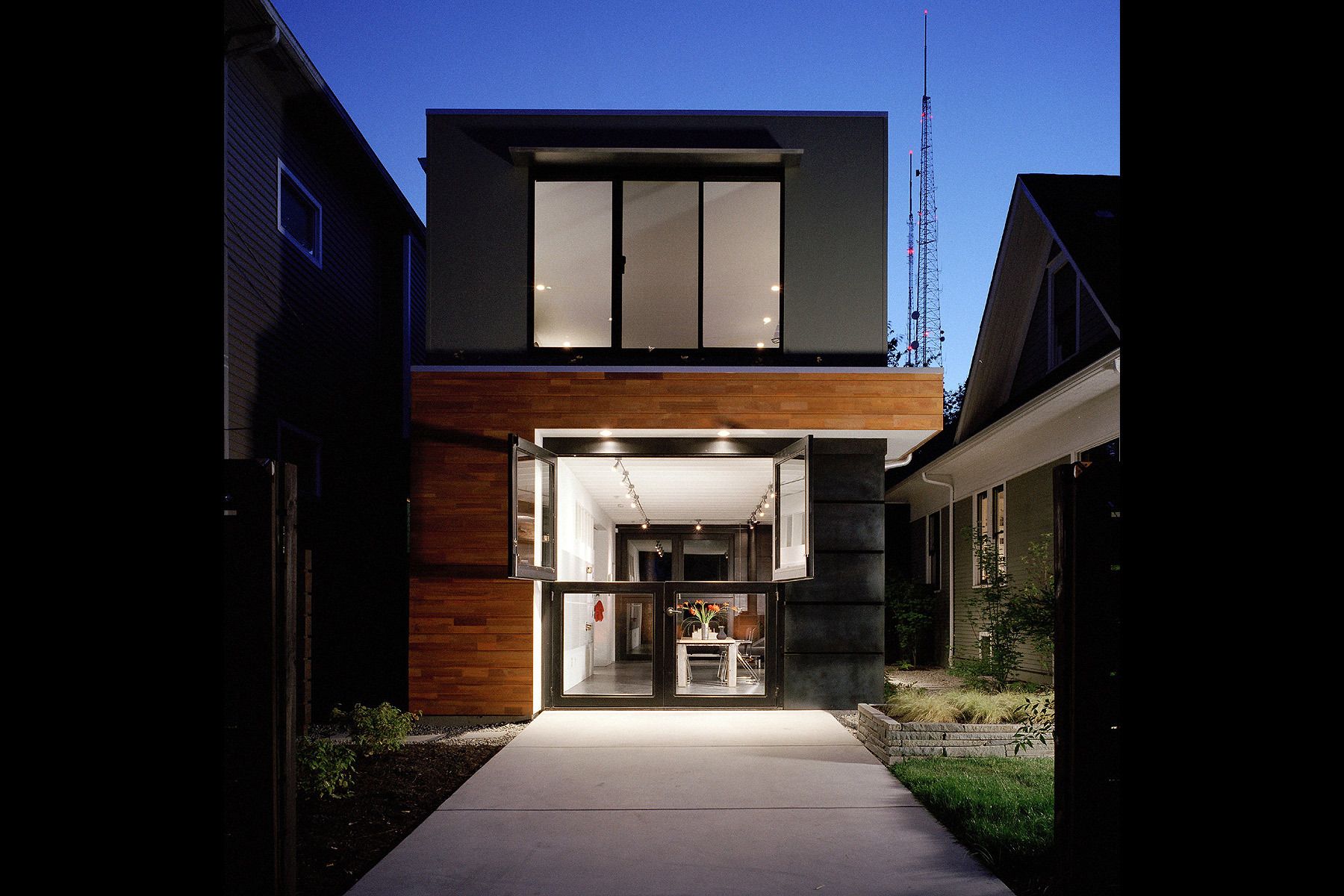
A new 1000 SF detached studio adjacent to an existing residence is built as a hybrid building that can serve as a garage, studio, and backyard cottage. Photo by Ben Benschneider, copyright by The Seattle Times.
-
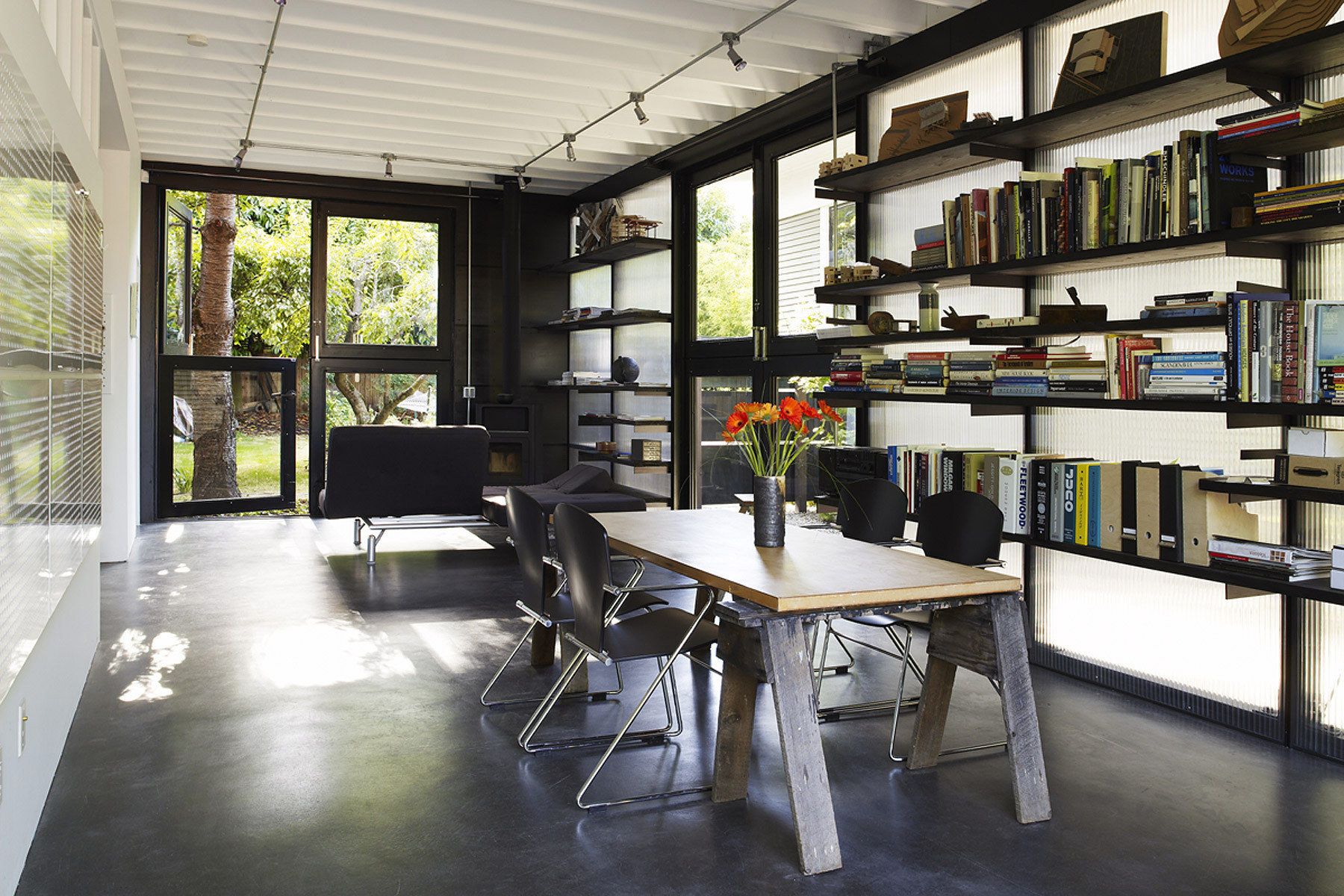
Materials such as polycarbonate, steel plate, and concrete are used inside and out. Double dutch steel doors open to the landscape.
-
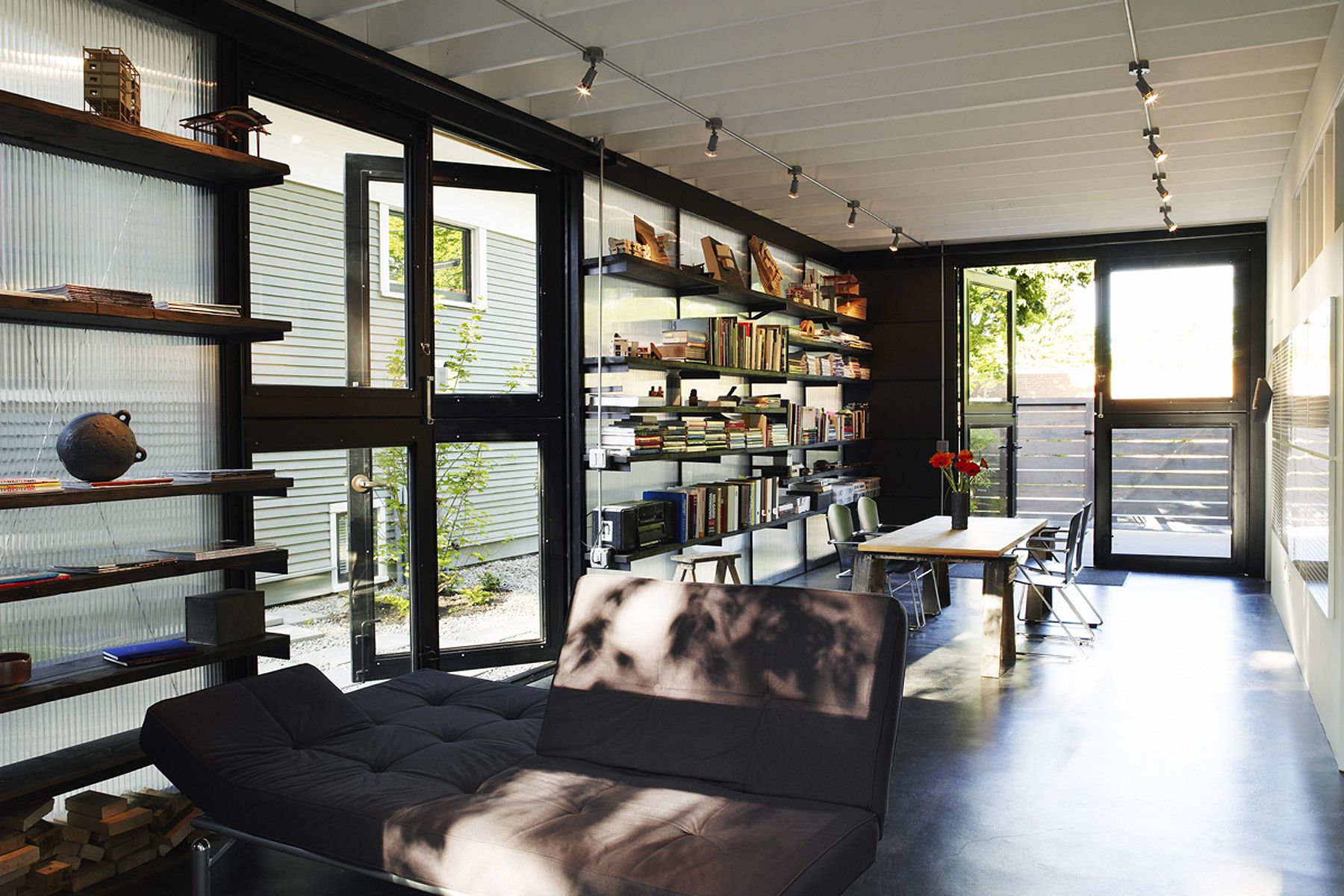
Typical dimensional lumber is exposed as framing and used for shelving. The polycarbonate wall and shelving screens the studio from the house while admitting daylight.
-
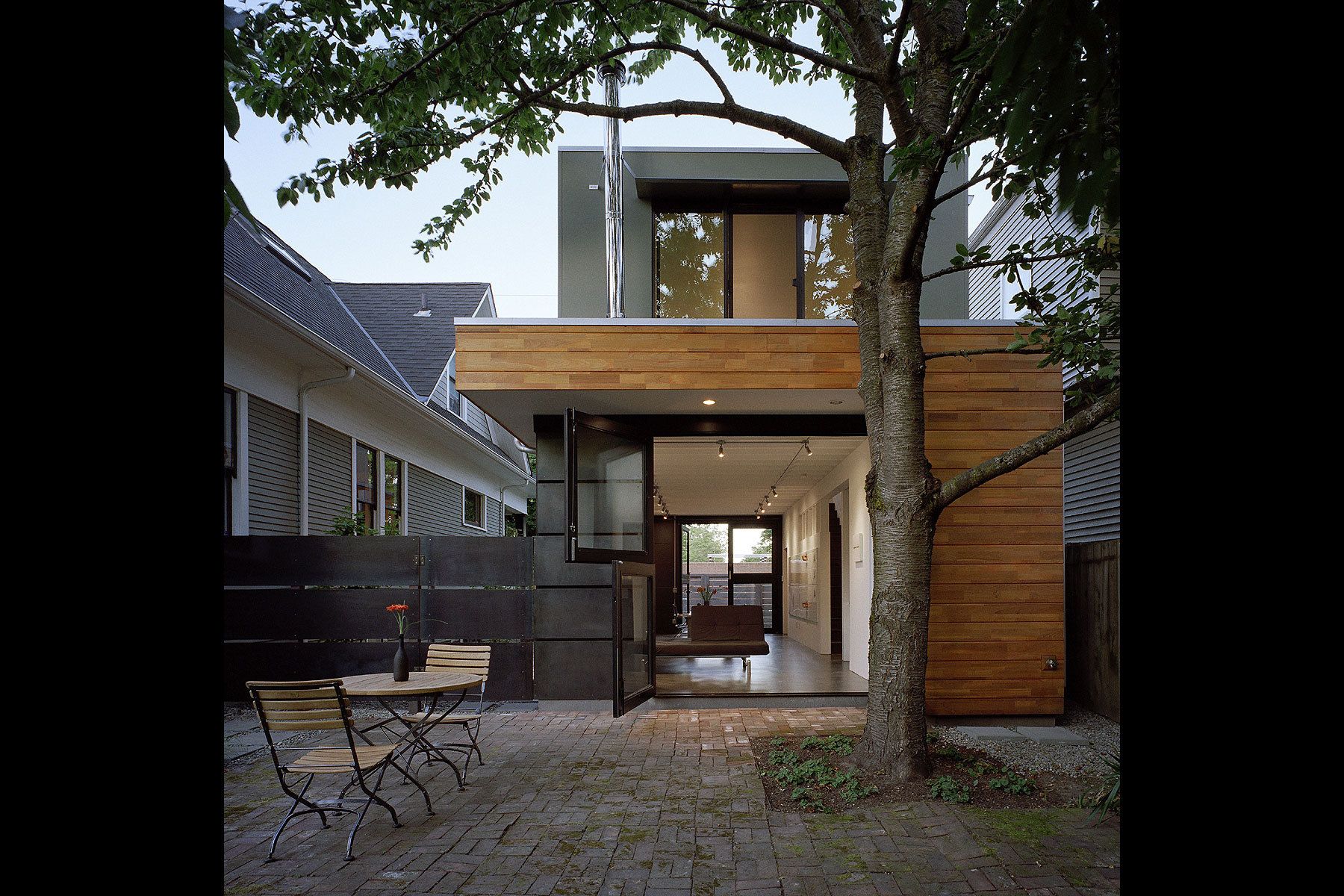
The building opens to extend into the surrounding landscape. A green roof deck wraps around the upper floor from front to back. photo by Ben Benschneider, copyright by The Seattle Times.
-
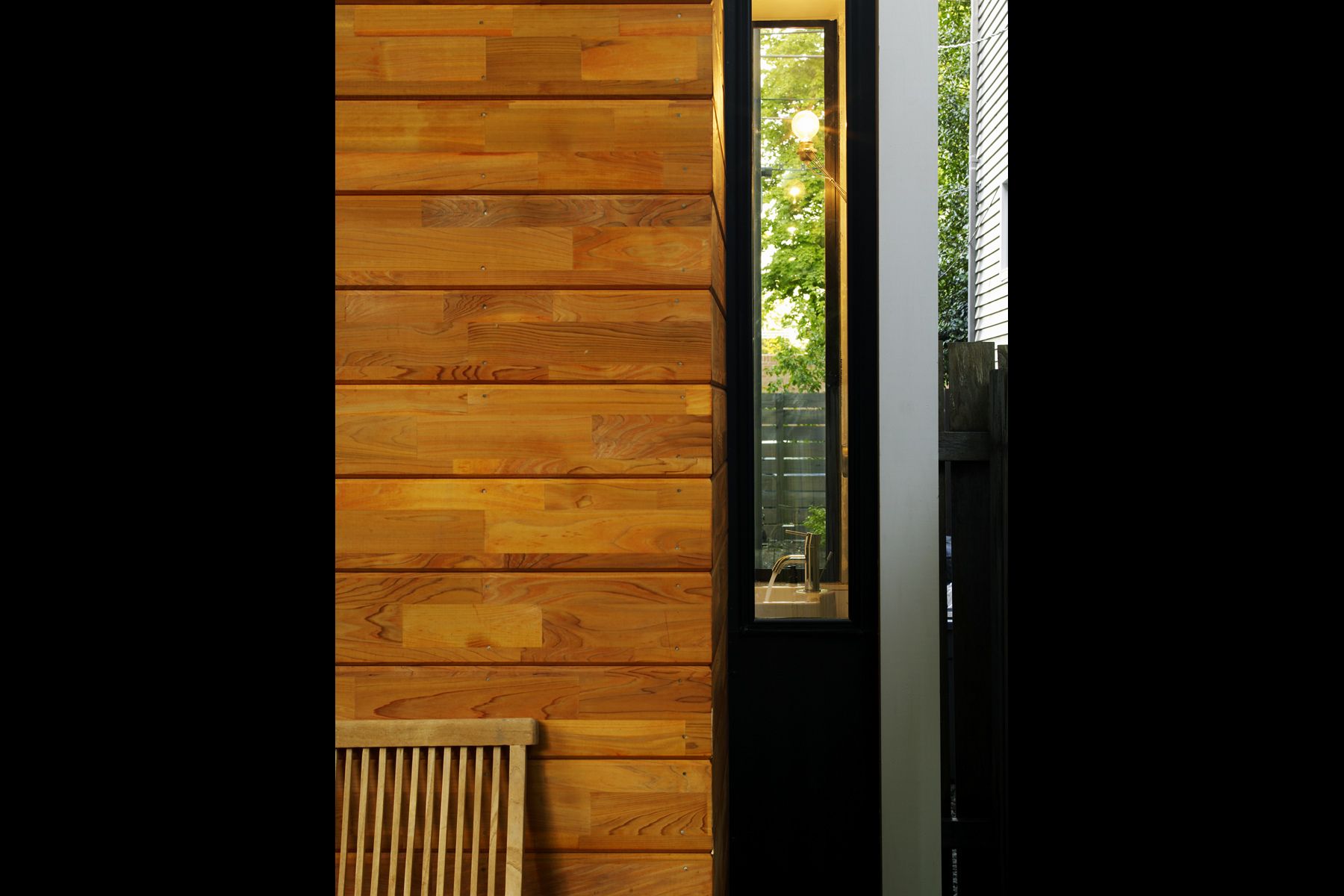
A bay window is hung from the roof above and houses the lavatory. Finger-jointed cedar siding provides warmth and texture.
-
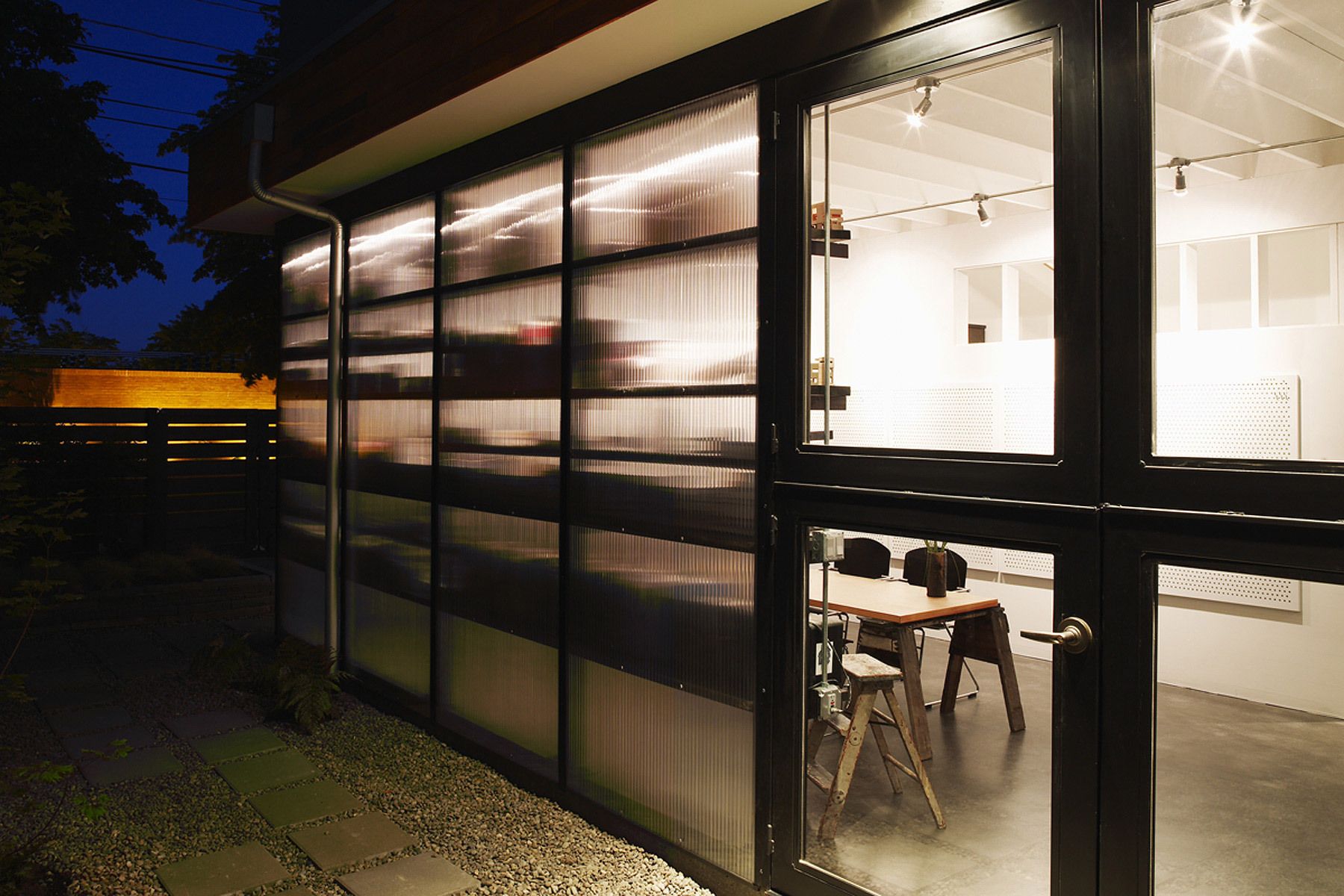
The polycarbonate wall creates a translucent screen that abstracts the collections of books and artifacts, and acts as a lantern at night.
GARAGE STUDIO
A flexible out-building used for creative work
