-
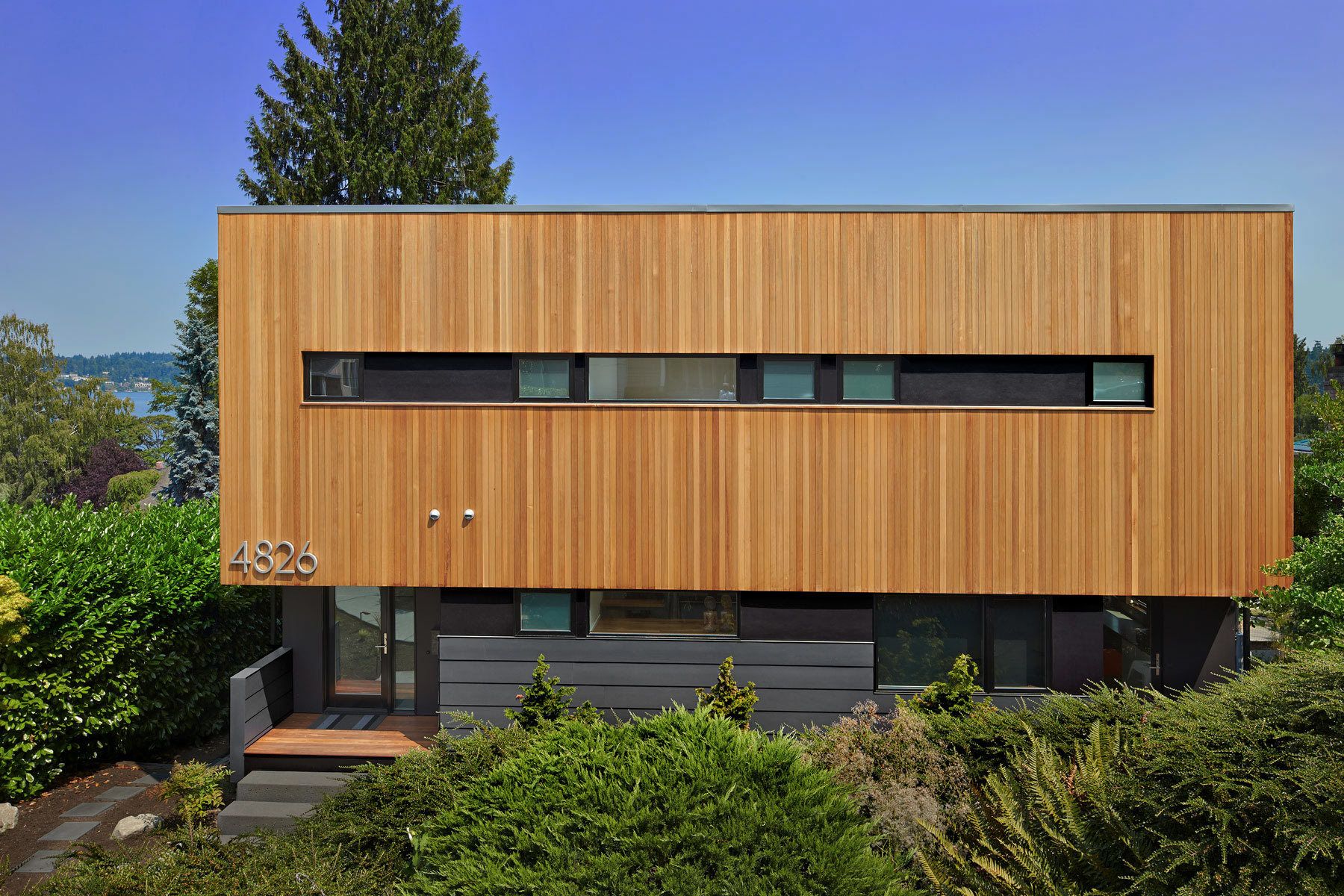
The front elevation is primarily clad in clear Western Red Cedar. Photography by Benjamin Benschneider.
-
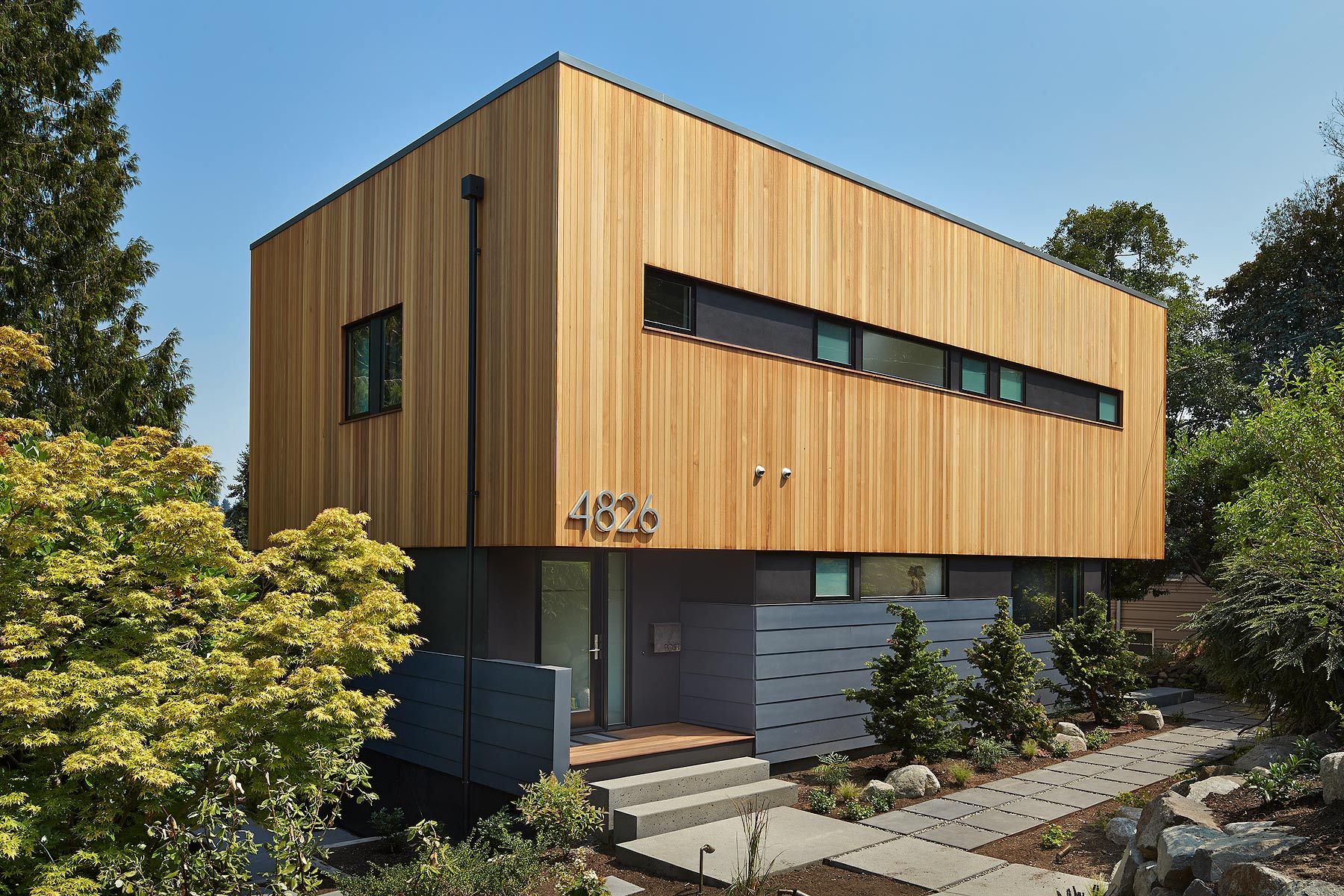
The primary exterior expression is a wood box that floats over a dark base. These two new stories were built over the foundation of the original house.
-
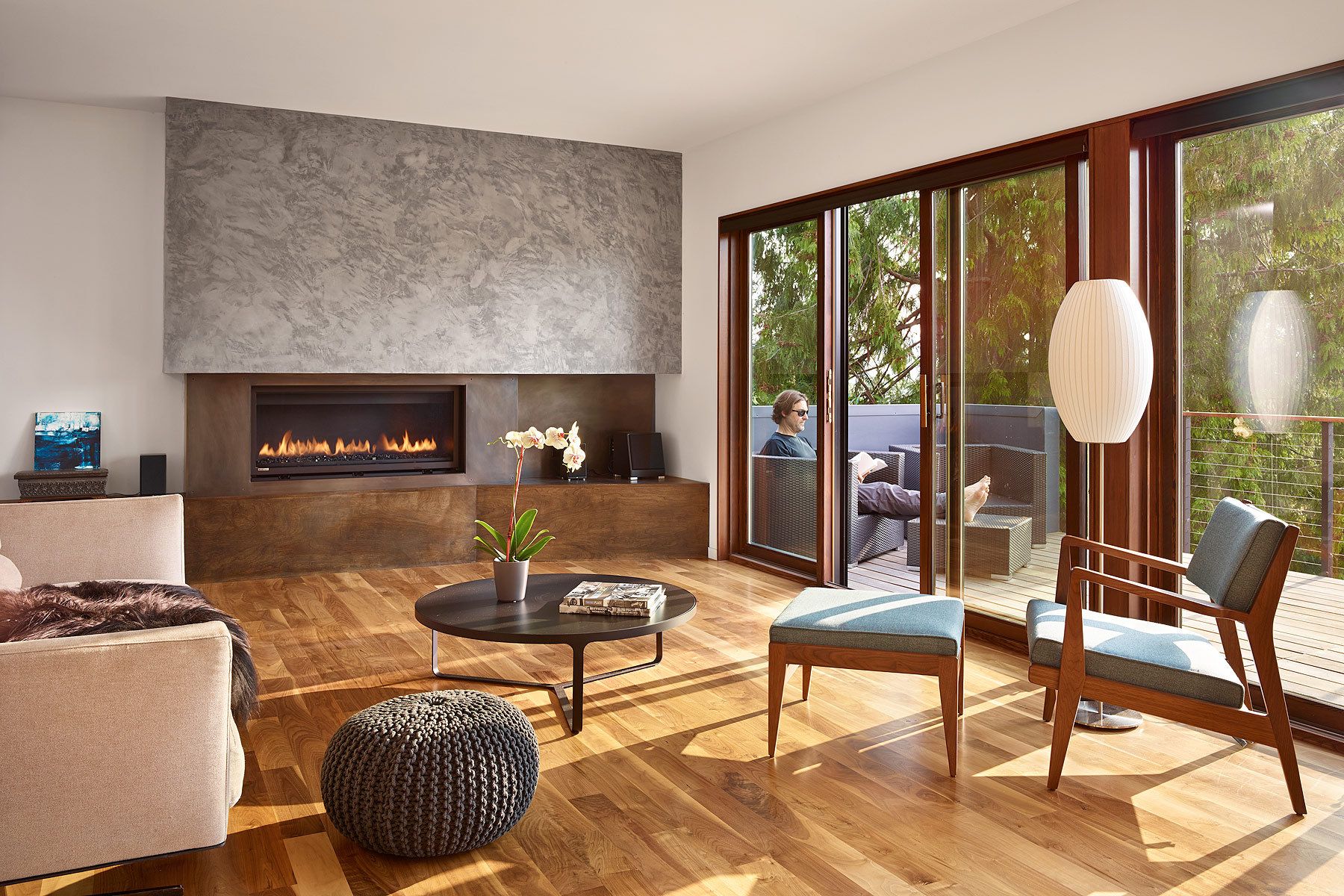
The Living Room opens to a large deck with views of Lake Washington. The fireplace is clad in Milestone and blackened steel plate. Artwork by Darren Orange
-
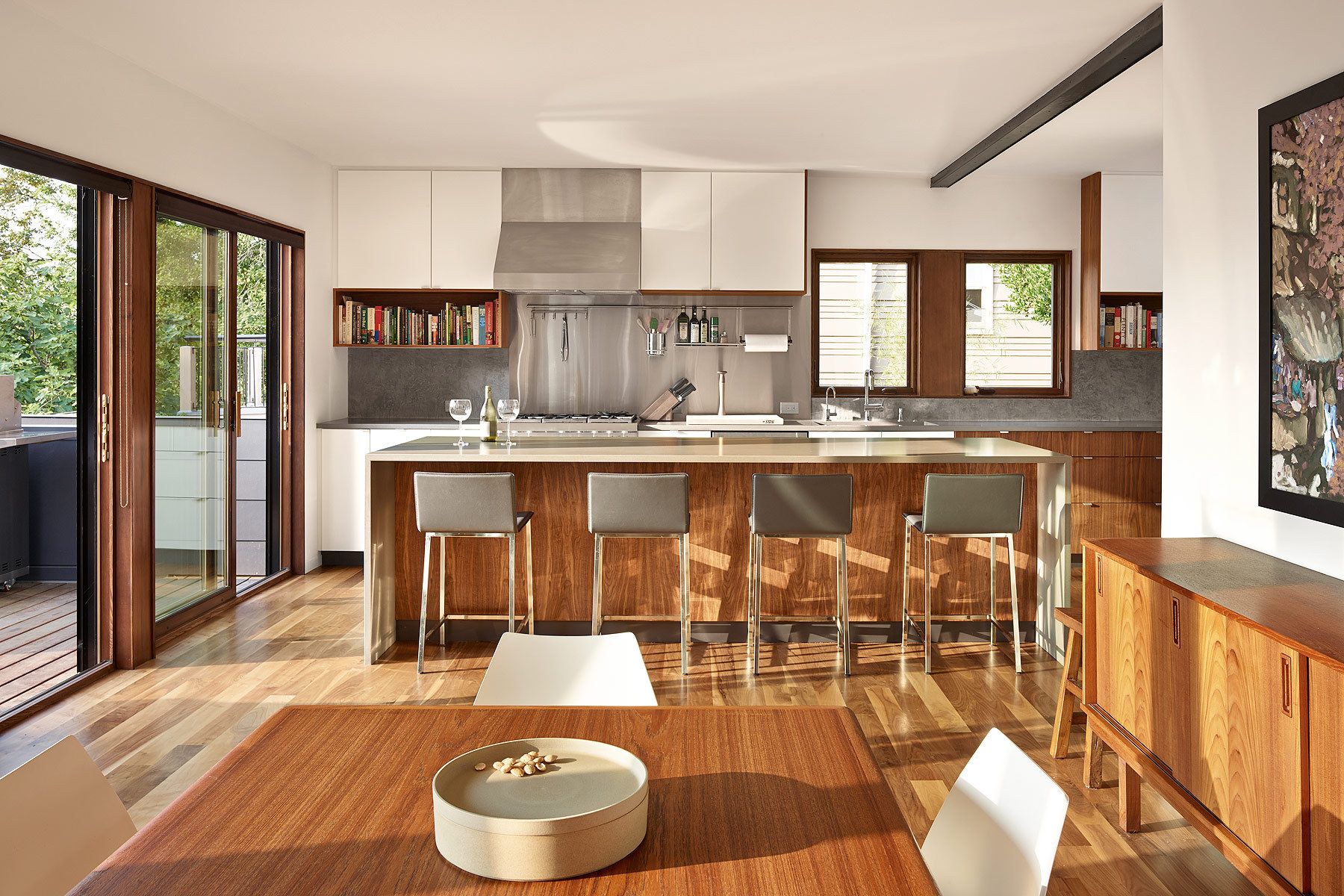
The Kitchen is open to the Dining Room and Living Room on the main floor. Material are walnut, stainless steel, and solid surface quartz.
-
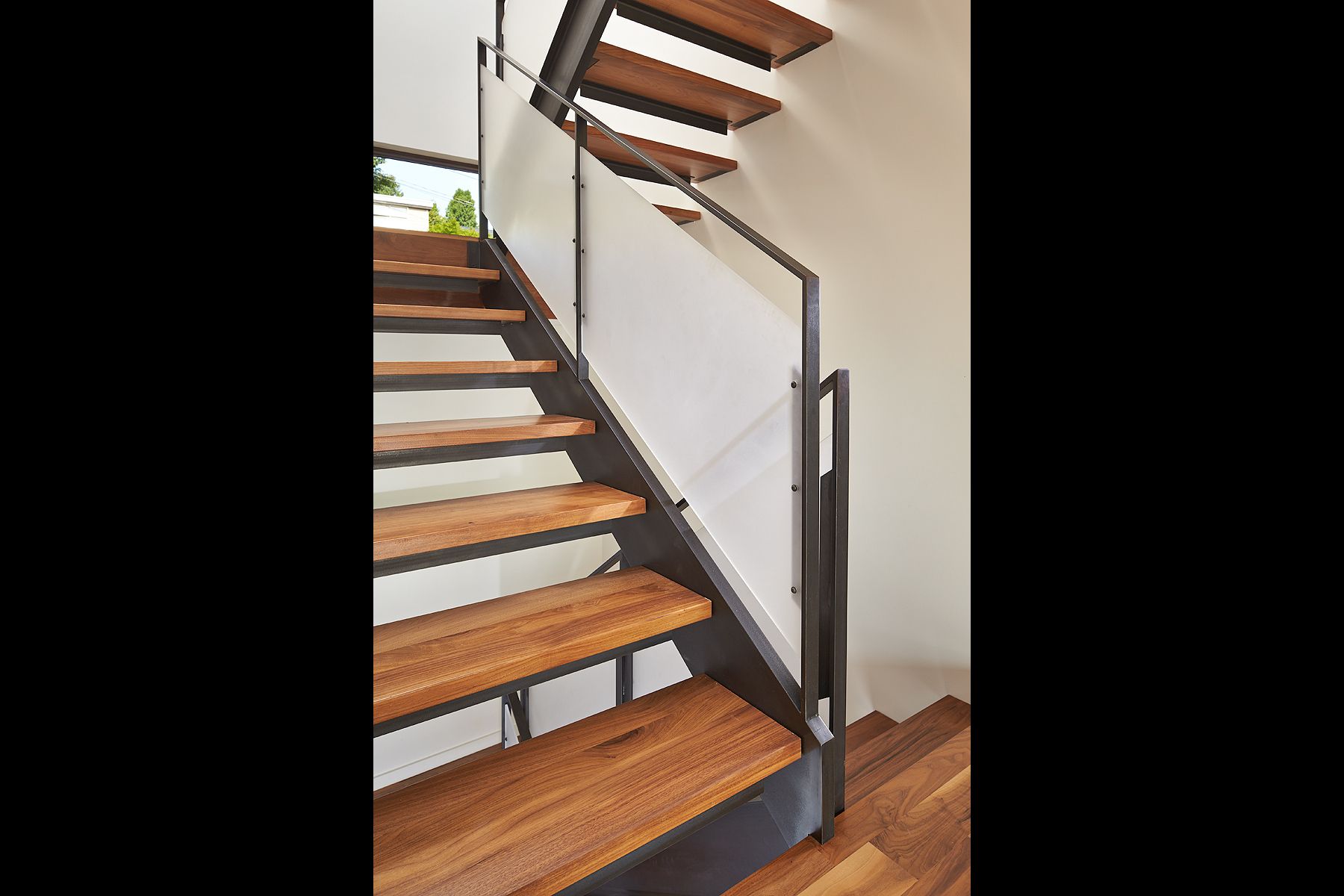
The stair that connects all levels of the house is made from steel channel stringers, walnut treads, and steel bar railing with a sanded acrylic balustrade.
-
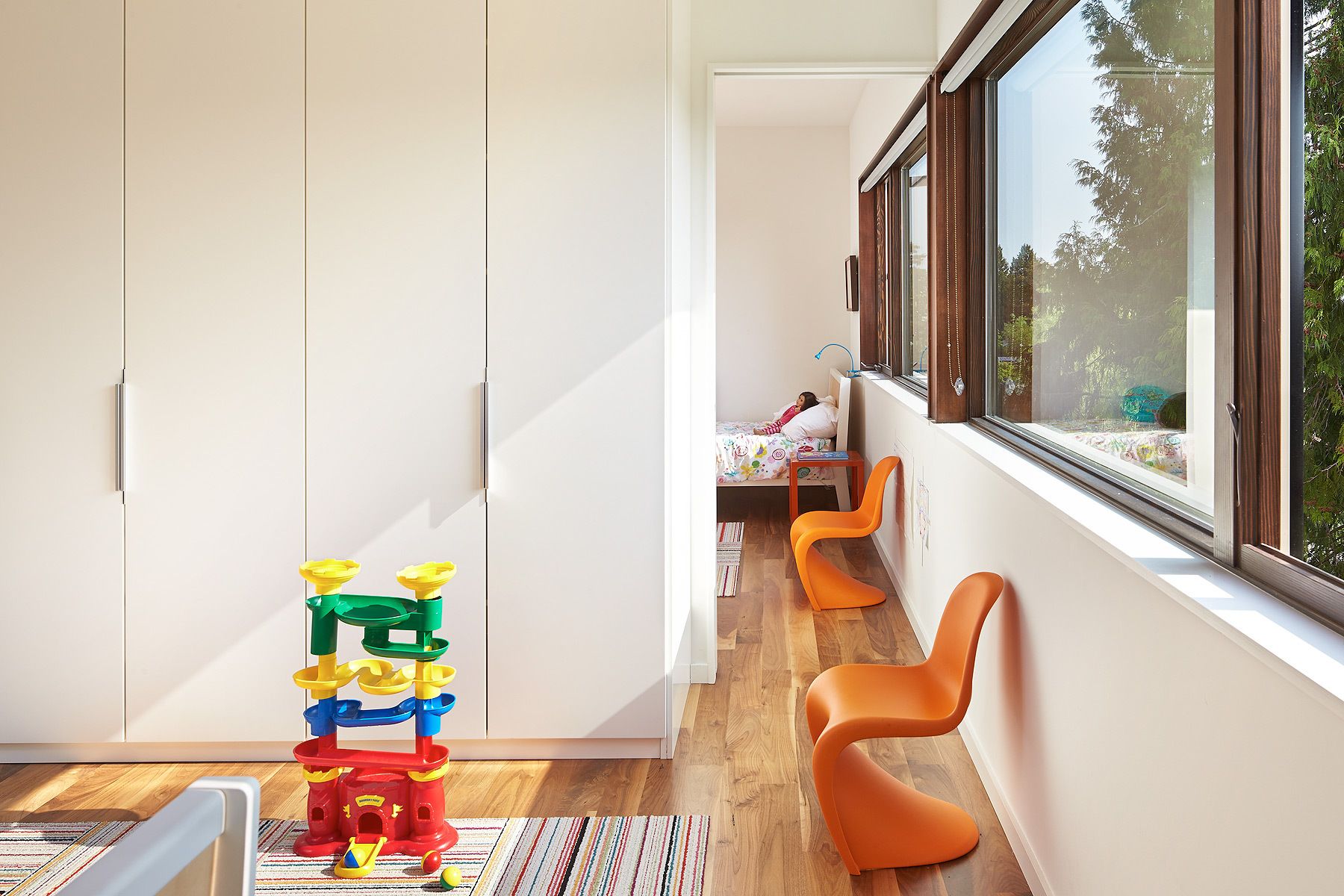
The two children’s rooms were designed to have an inter-connecting door between them.
-
![The Master Bedroom has a French balcony that overlooks Lake Washington and Seward Park. window, balcony, art, fur, bed, lakewood]()
The Master Bedroom has a French balcony that overlooks Lake Washington and Seward Park.
-
![Milestone floors line the Master Bathroom. A custom cabinet was built or the lavs and a skylight was placed over the shower. interior, wetroom, seattle home, contemporary]()
Milestone floors line the Master Bathroom. A custom cabinet was built or the lavs and a skylight was placed over the shower.
-
![The lower floor contains the media room with access to the backyard. The fireplace is clad with blackened steel plate. living, modern, rumpus, art, architecture]()
The lower floor contains the media room with access to the backyard. The fireplace is clad with blackened steel plate.
-
![The rear of the house has a large deck that is partially covered by a cantilevered extension of the roof. dwell, PNW, building, home, architect]()
The rear of the house has a large deck that is partially covered by a cantilevered extension of the roof.
MANGOSTEEN RESIDENCE
A remodel and addition to a home for a growing family




