-
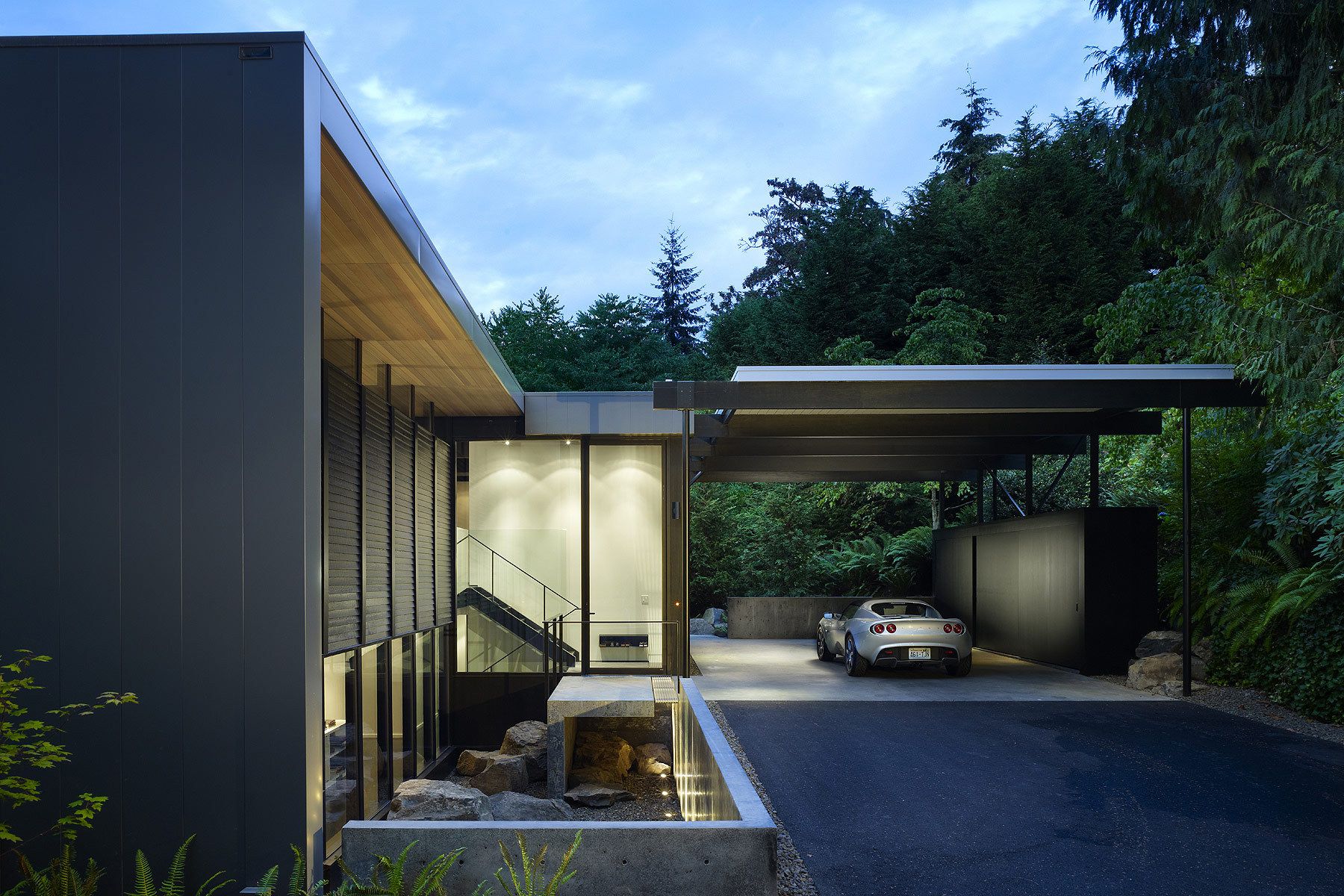
This house is a complete remodel of one of iconic Seattle architect Fred Bassetti’s earliest designs. The entry approach was redesigned with a cantilevered concrete landing in the sunken Courtyard and a large glass pivot door. All photography by Benjamin Benschneider.
-
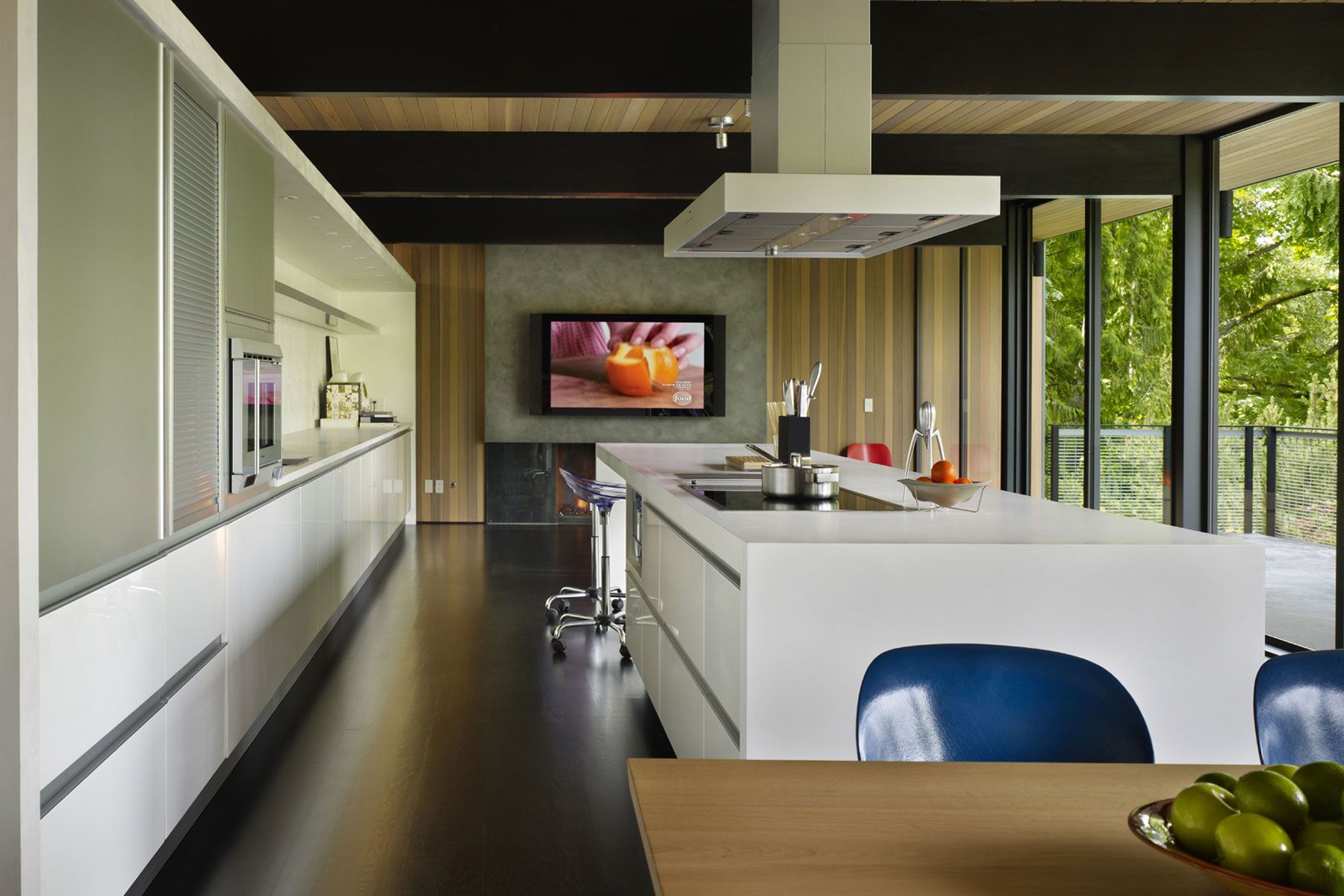
The relationship of interior to exterior space is enhanced with large sliding doors and celebrated with the creation of new outdoor spaces that extend out from the interior.
-
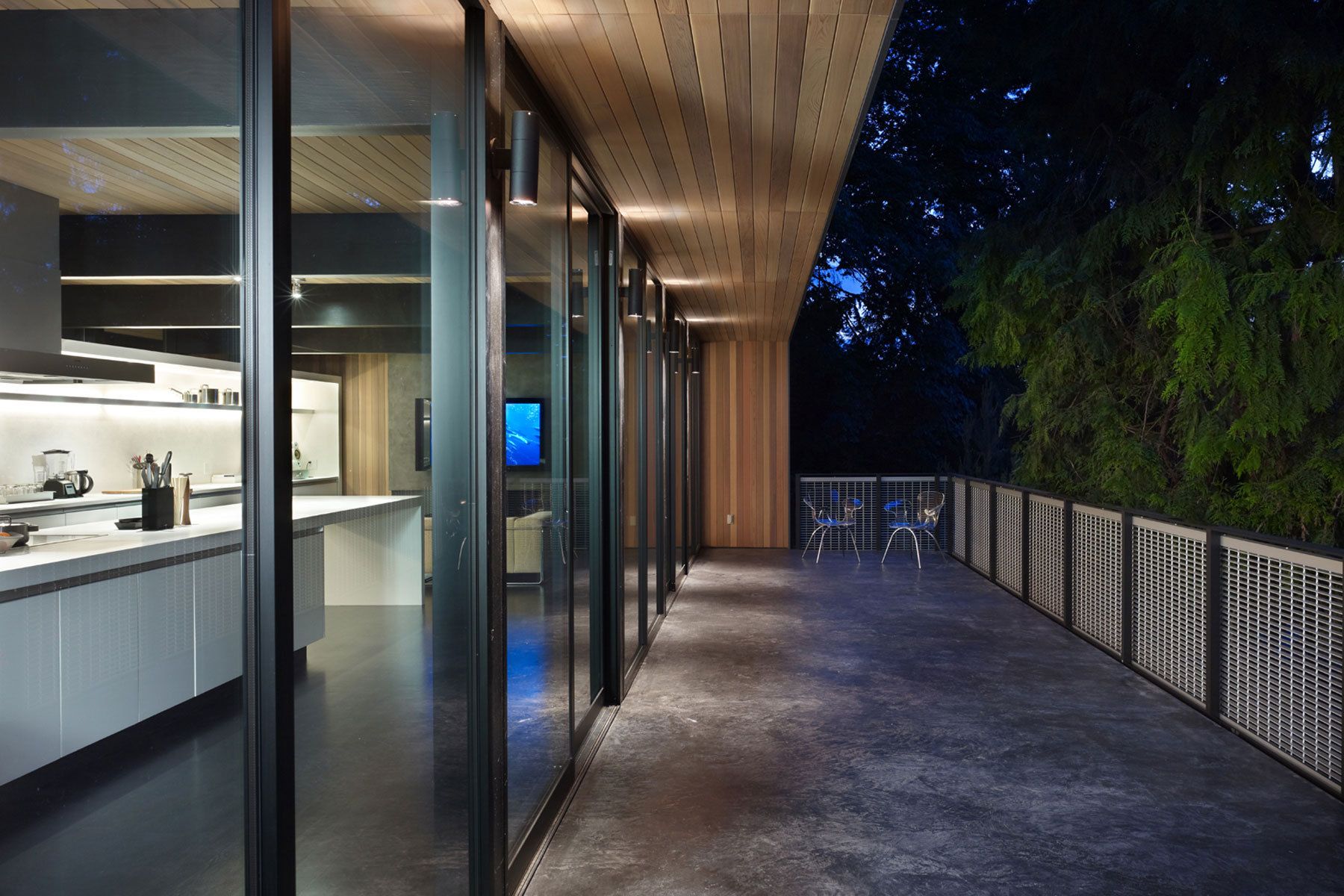
While appreciating the classic modern structure, the owners wanted to open up the floor plan, update all finishes, and tailor the home to suit their interests and lifestyle.
-
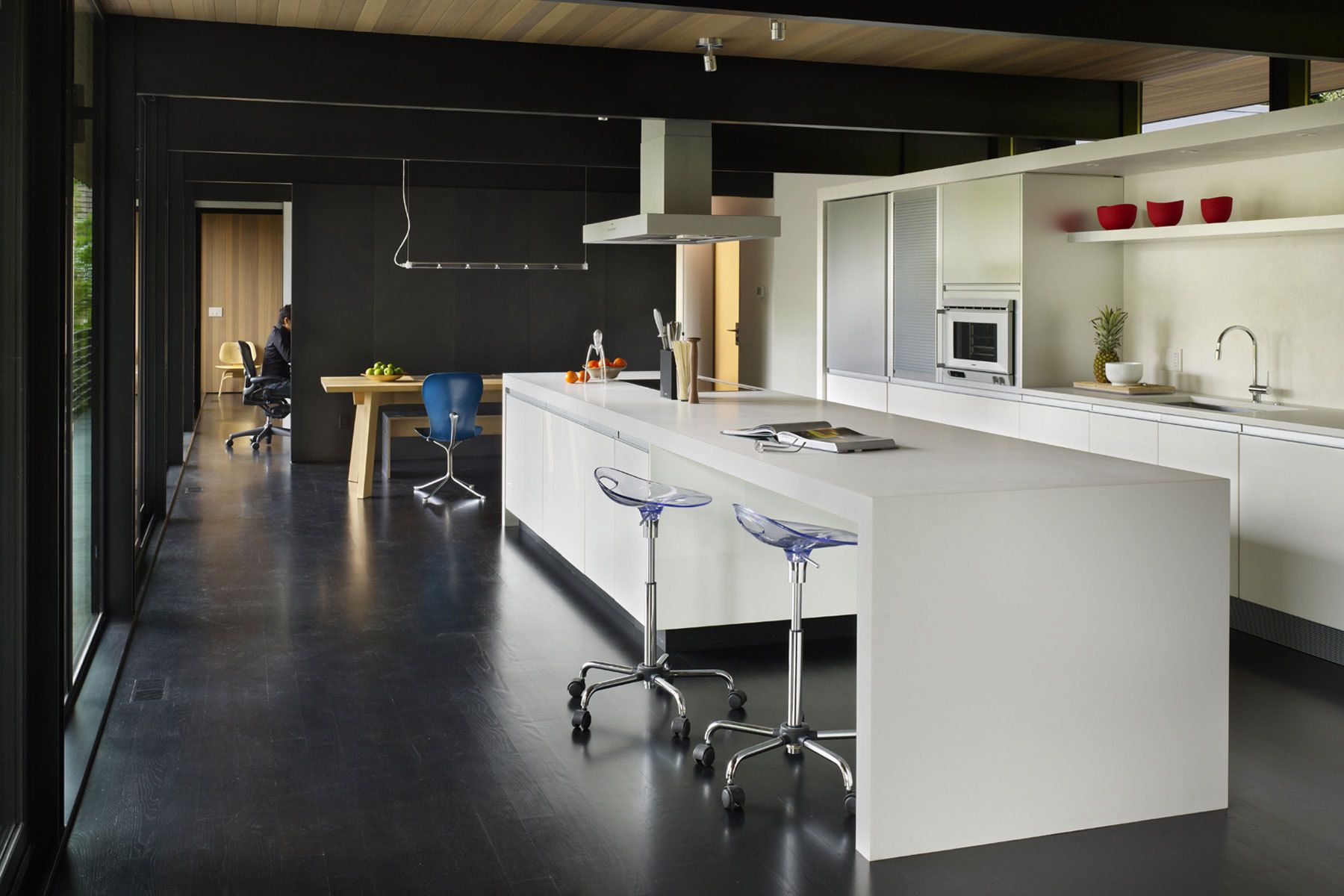
Our goal was to respect the original intent and spirit of the design while making the house reflective of its owners, of its time, and a new celebration of its place.
-
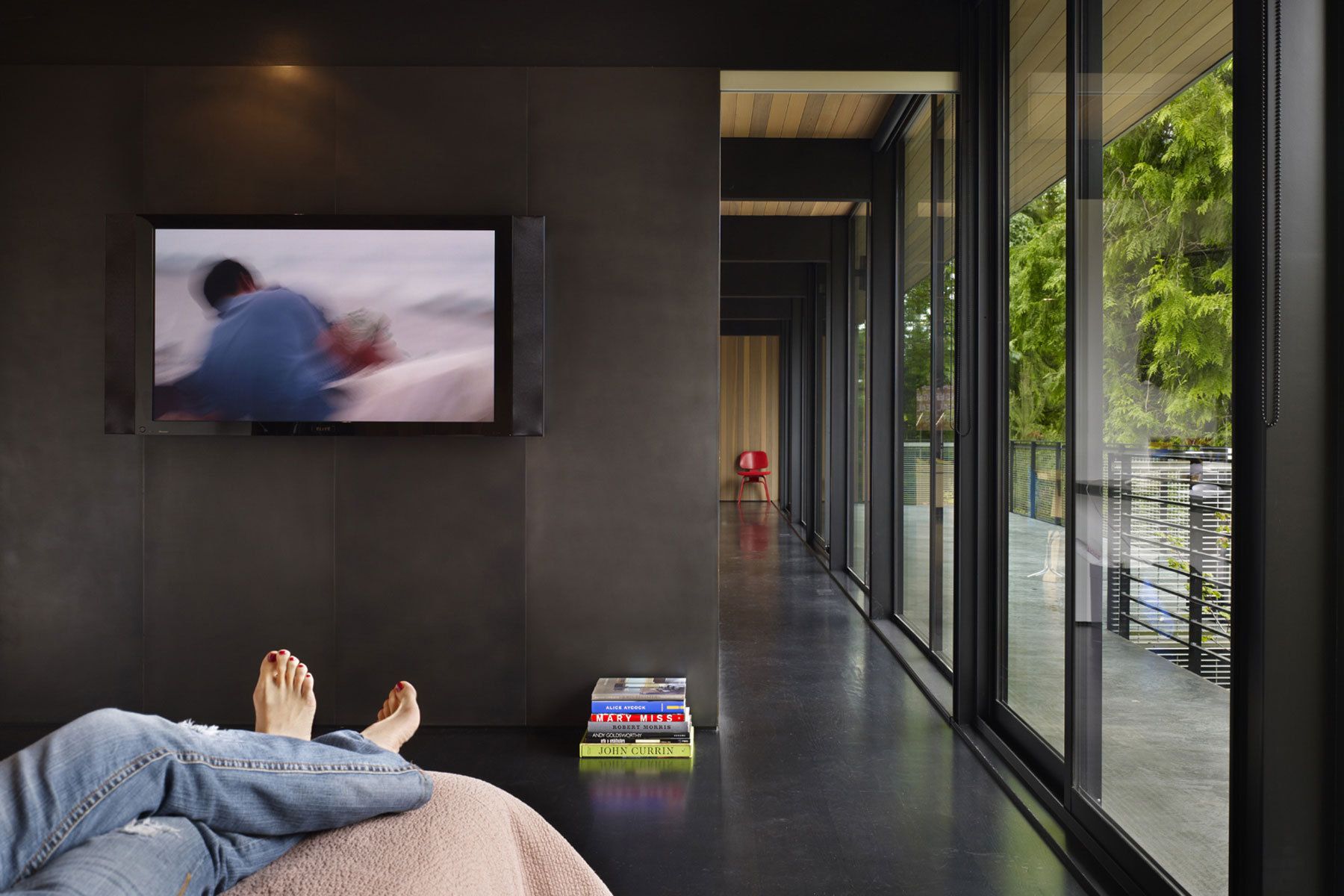
The steel Pantry/Office provides needed storage and provides a separation between the living areas and the sleeping space.
-
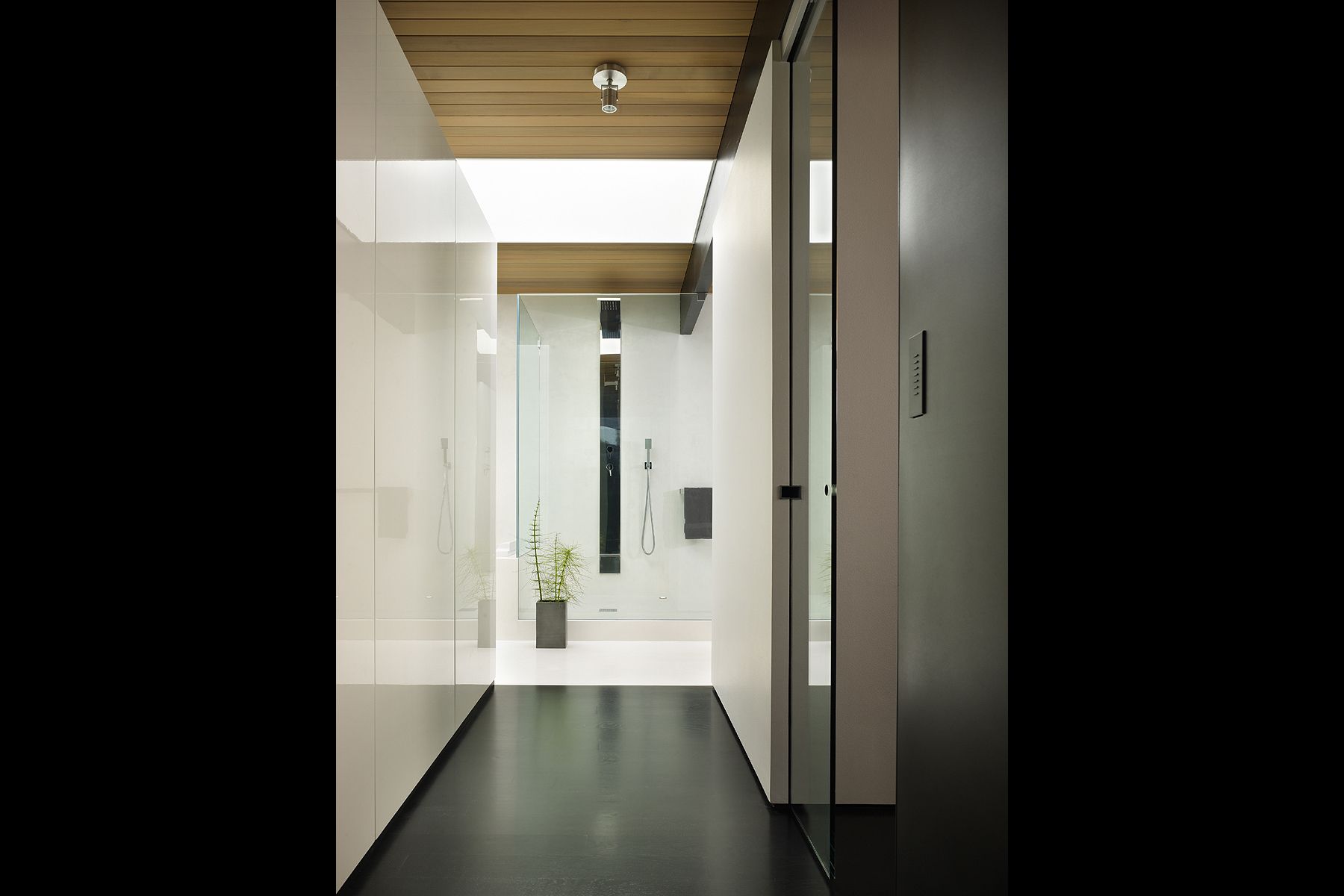
Wet areas and bathing spaces are ethereally bright, smooth and seamless.
-
![Milestone acrylic cement plaster was used to achieve the seamlessness quality, and also impart a depth with a hand patina. shower, bathtub, milestone, bathroom, seamless]()
Milestone acrylic cement plaster was used to achieve the seamlessness quality, and also impart a depth with a hand patina.
-
![Materials throughout are natural but installed and crafted in an extremely crisp manner. lavatory, mirror, sink, cedar, modern, architect]()
Materials throughout are natural but installed and crafted in an extremely crisp manner.
-
![The lower floor is a media room and office, flanked by windows to patios. media room, desk, basement, projection screen, modern architecture]()
The lower floor is a media room and office, flanked by windows to patios.
-
![A new aluminum bar grating screen encloses the Outdoor Room and Main Floor Deck,
filtering interior views and forming a sparkling and diaphanous wall from the street.
Taiko space, boulders, enclosed patio, screened porch, northwest]()
A new aluminum bar grating screen encloses the Outdoor Room and Main Floor Deck, filtering interior views and forming a sparkling and diaphanous wall from the street.
-
![New metal cladding with interior cedar liner wraps over the house and grounds it to the site. architect, metal, concrete planter, chimney, bar grating]()
New metal cladding with interior cedar liner wraps over the house and grounds it to the site.
WOOD BLOCK RESIDENCE
A complete remodel and re-imagining of a mid-century residence. This project won a prestigious AIA Honor Award.





