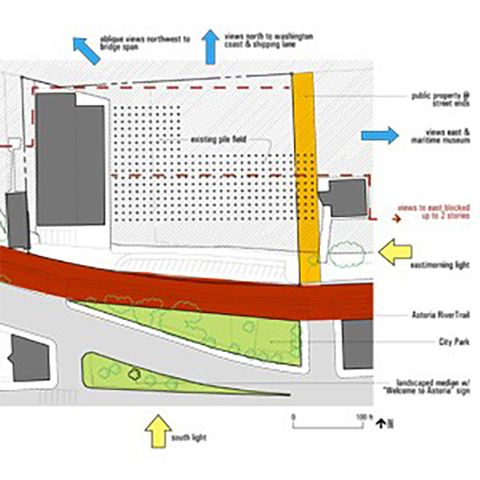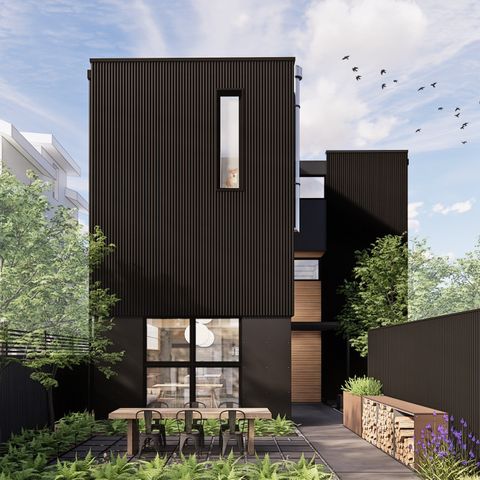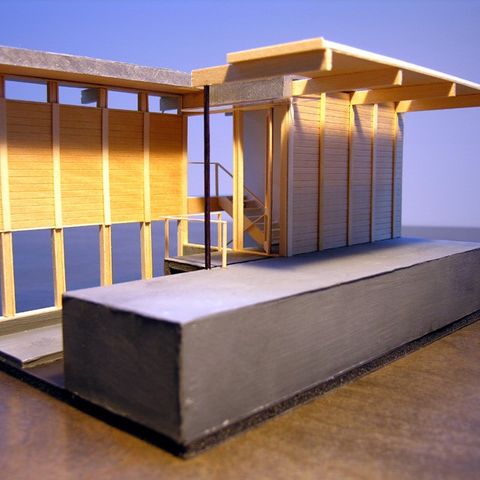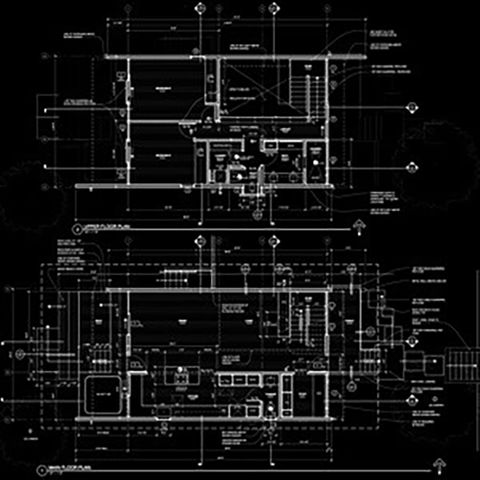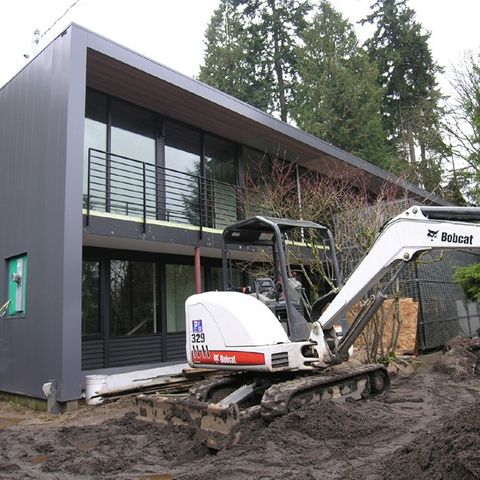PROCESS
A list of the typical architectural design phases for a building project
1. PRE-DESIGN
• Assist owner to define goals, needs, and function of their Project
• Assist owner to develop expectations and a realistic construction budget
• Outline scope and Program (list of spaces) for Project
• Preliminary code summary
• Outline entitlement and permitting process
• Property evaluation and/or Feasibility Study for development potential
2. SCHEMATIC DESIGN
• Prepare custom HOMEwork questionnaire for client & develop Program
• Document Existing Site and/or House conditions if remodel
• Prepare Existing Floor Plans, Elevations & Building Section as required for remodel
• Permit Research with local jurisdiction
• Prepare Schematic Site & Floor Plan(s) illustrating up to 3 different design concepts that vary in scope, complexity, and budget
• Additional 3D Drawings and/ or Physical Models illustrating design concepts
• Refinements are discussed until Owner approves design direction.
3. DESIGN DEVELOPMENT
• Refine Site and Floor Plans based on feedback from Schematic Design
• Draw Exterior Elevations
• Draw Building Section(s)
• Perspective Drawings and/or 3-D Physical Models illustrating design concepts
• Preliminary Materials and Product Selections
• Begin coordination with team consultants
• Prepare Preliminary cost estimate
4. CONSTRUCTION DOCUMENTS
• Complete Design Development Drawings, Schedules, and Architectural Details as required for Permit
• Structural Engineering and other Consultant coordination as required
• Provide Permit Drawing Set and prepare and submit Building Permit Applications and submittals
• Electrical & Lighting Plan, Plumbing Plan, and Mechanical Plan with Specifications
• Interior Elevations and Reflected Ceiling Plans
• Outline Materials and Product Specifications
• Provide Pricing Set for Cost Estimating by Contractor(s)
5. CONSTRUCTION ADMINISTRATION
• Assist with Contractor Selection and facilitate Pricing or Bidding
• Architectural Details and Full Materials and Product Specifications
• Provide Construction Drawing Set and Specifications based on revisions and clarifications during Pricing
• Site visits & meetings throughout construction as needed
• Review Contractor’s billings, answer Contractor’s questions, prepare Field Details, Review Shop Drawings, and facilitate Change Orders as required
• Act as Owner’s agent during construction to facilitate a smooth, high quality, and timely project delivery

