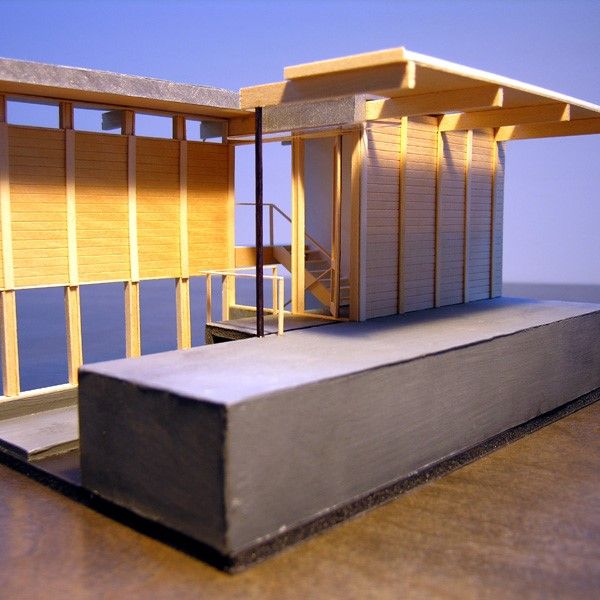
3. DESIGN DEVELOPMENT
• Refine Site and Floor Plans based on feedback from Schematic Design
• Draw Exterior Elevations
• Draw Building Section(s)
• Perspective Drawings and/or 3-D Physical Models illustrating design concepts
• Preliminary Materials and Product Selections
• Begin coordination with team consultants
• Prepare Preliminary cost estimate
