-
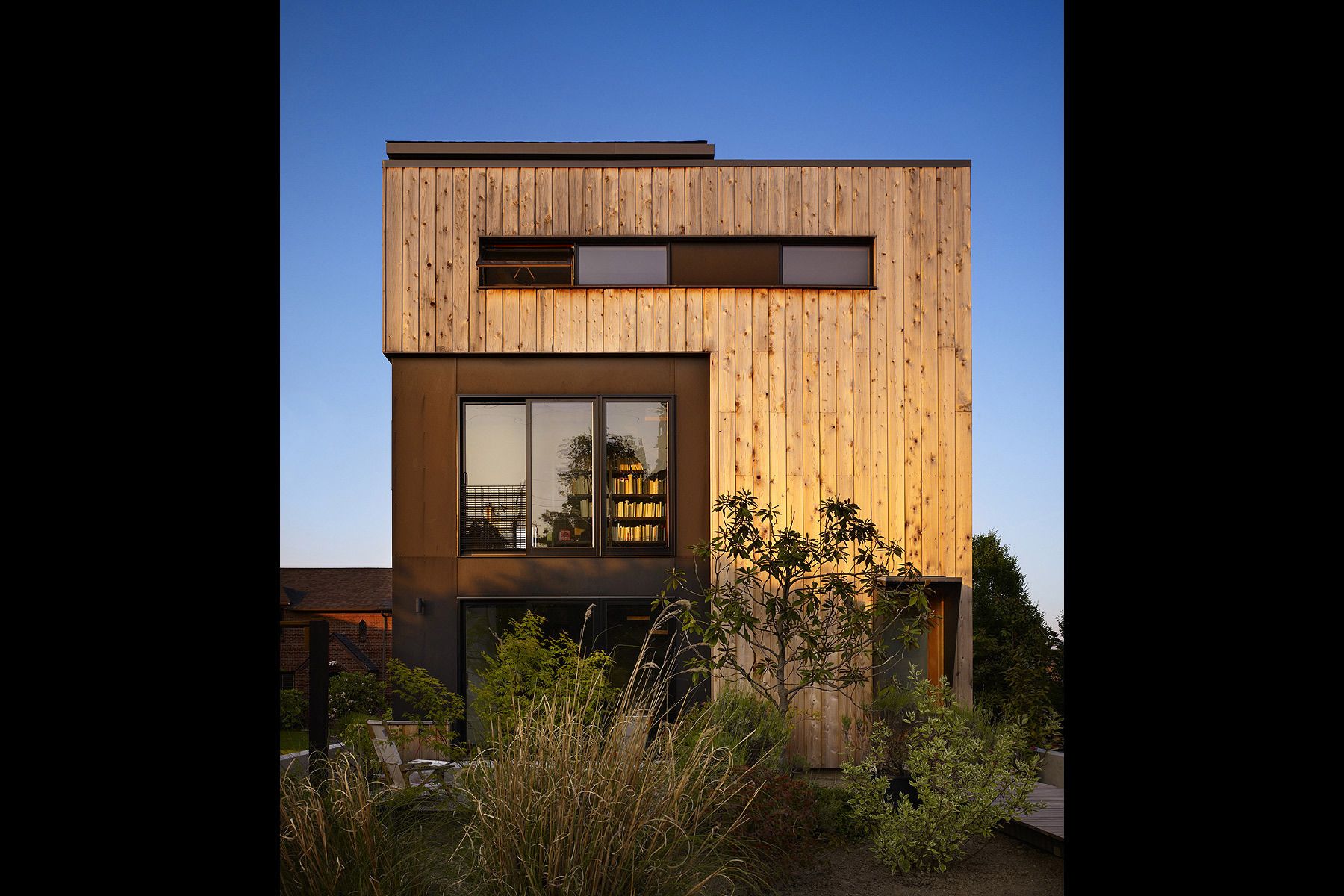
Located on a dense urban shoreline site, this residence is built on an existing daylight basement, and celebrates its setting while providing privacy to its family. All photography by Benjamin Benschneider.
-
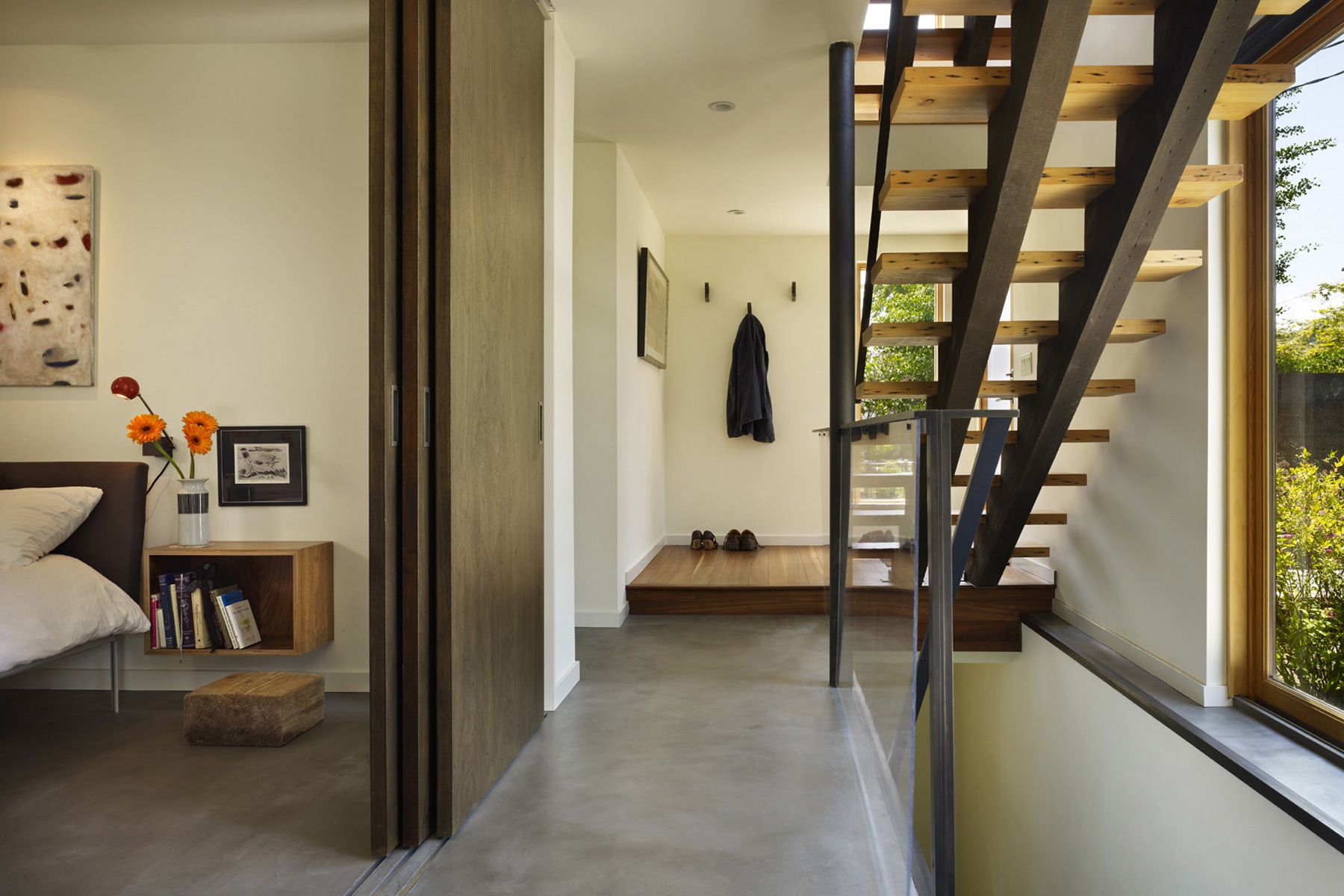
Bedrooms are located on the ground floor, with large sliding doors to provide privacy at night and openness during the day.
-
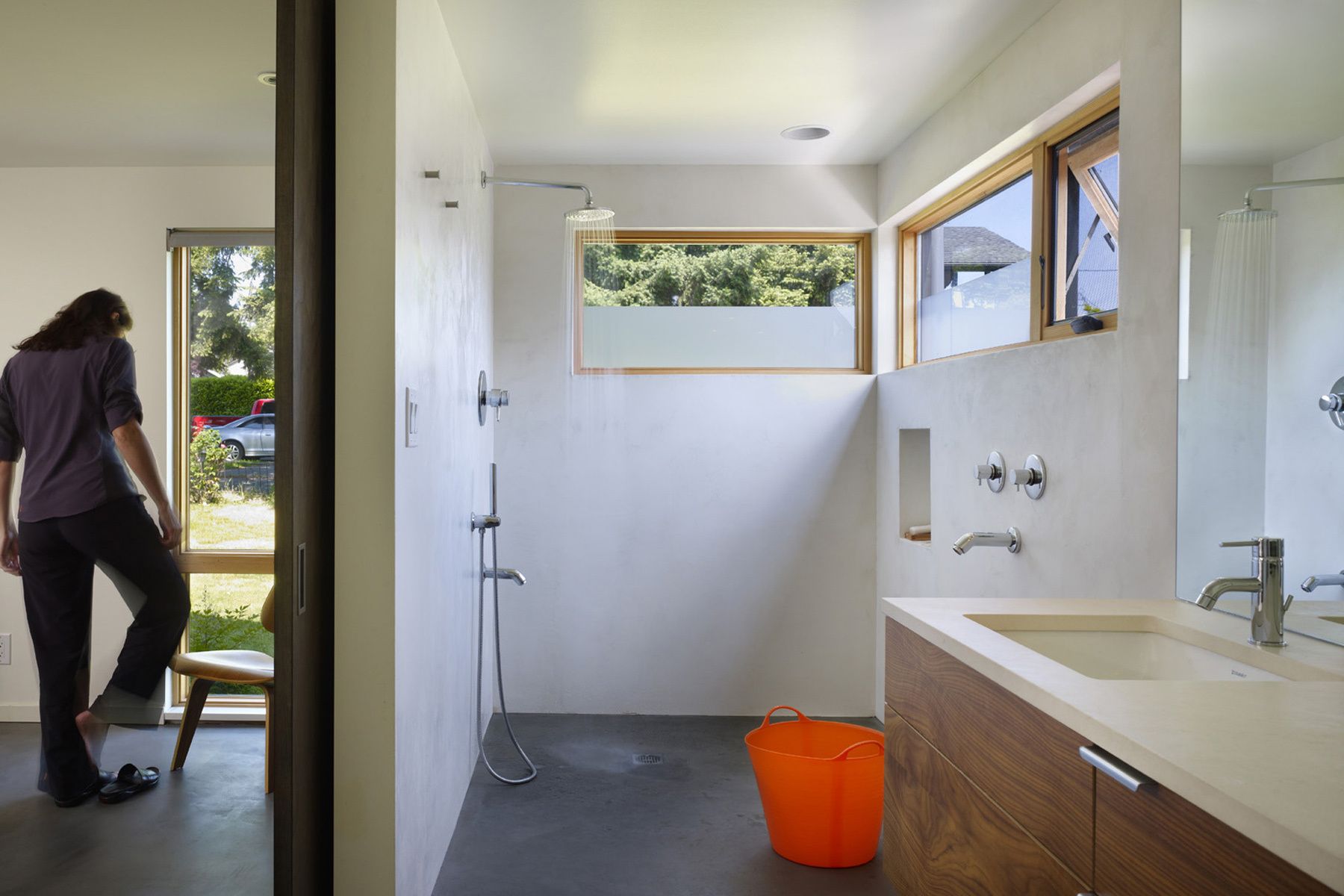
Bathrooms are finished in white Milestone plaster with framed views to the water.
-
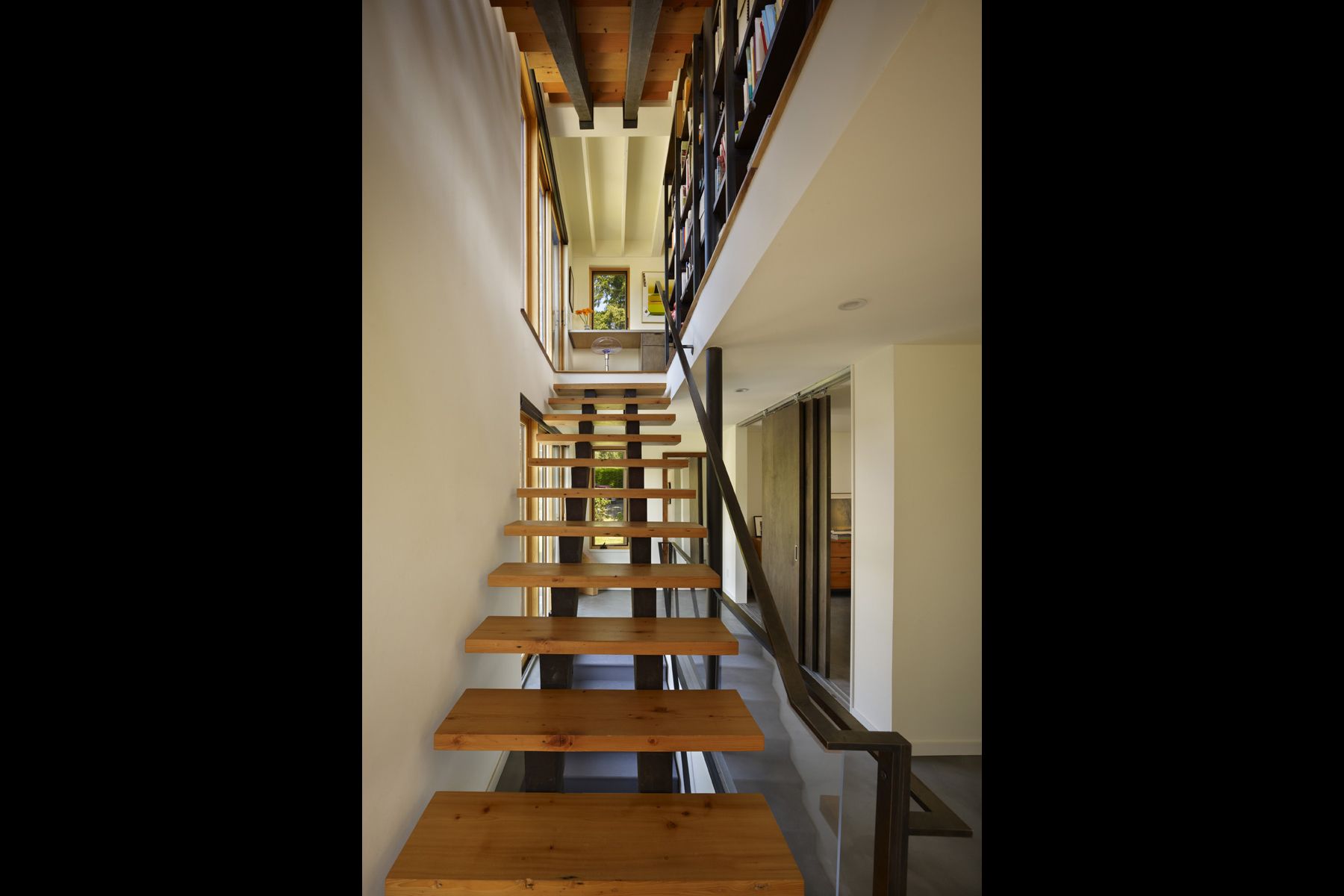
The stair is located on the south facing street frontage, providing filtered views into and out of the residence.
-
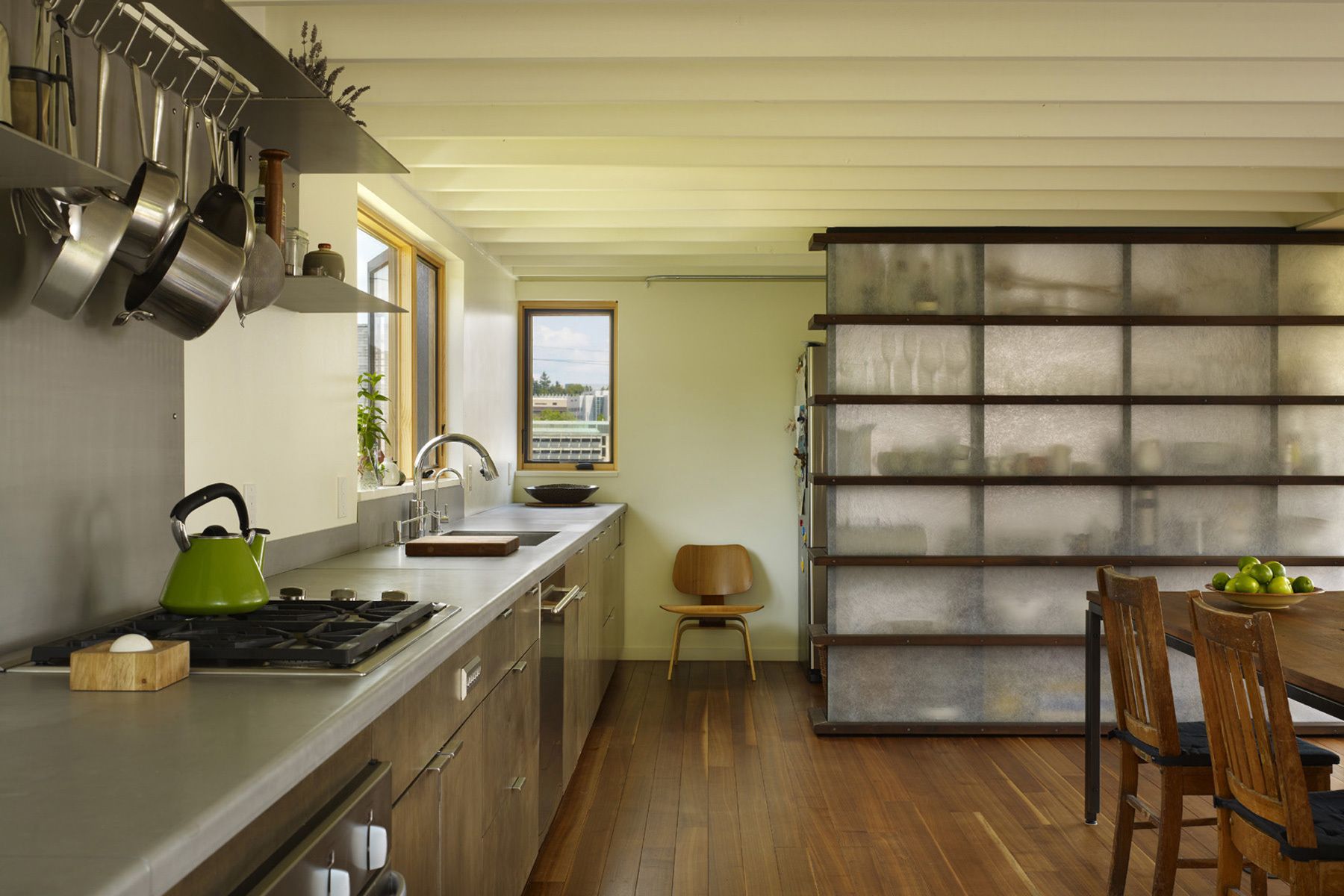
A galley kitchen is open to the Dining Room and Living Room. Translucent acrylic panels clad the pantry, screening objects behind.
-
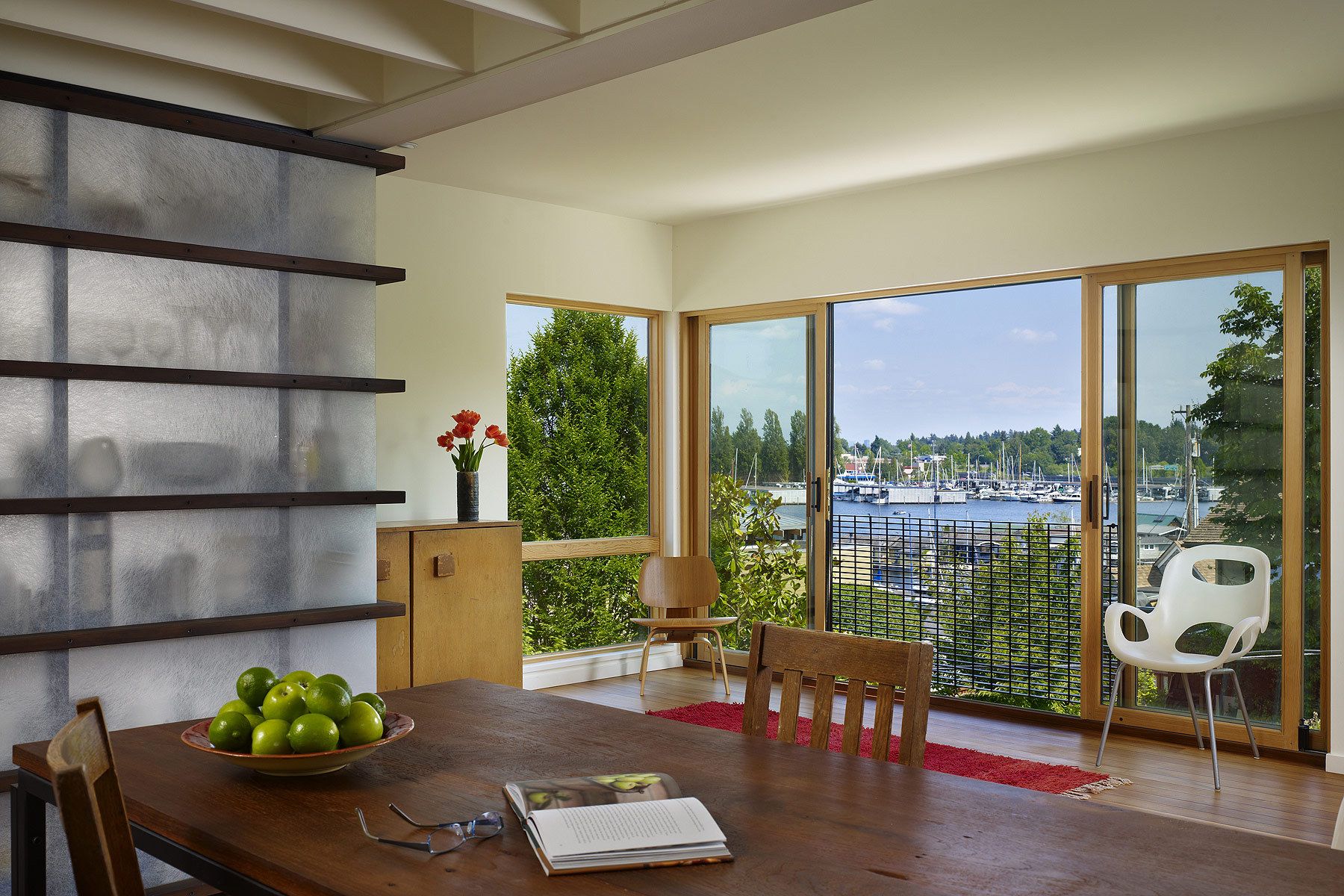
Large sliding doors in the Living Room allow the space to open up to the exterior and water views.
-
![Open shelving allows for filtered light, views, and movement through books and collections. storage, shelving, fireplace, stair, interior design]()
Open shelving allows for filtered light, views, and movement through books and collections.
-
![The constraints of site and footprint result in an efficient vertical house rising four floors and a roof deck reaching the maximum allowable height. stairway, shelf, space, divider, collections]()
The constraints of site and footprint result in an efficient vertical house rising four floors and a roof deck reaching the maximum allowable height.
-
![A variety of indoor and outdoor spaces are provided with composed views of the waterfront. view, playroom, toys, open, framed]()
A variety of indoor and outdoor spaces are provided with composed views of the waterfront.
-
![The small roof deck takes advantage of solar exposure and views to the bridge and mountains beyond. roof deck, chaise, weathered, simple, decking]()
The small roof deck takes advantage of solar exposure and views to the bridge and mountains beyond.
-
![View from adjacent property of east elevation. northwest, wood, totem, elevation, modern]()
View from adjacent property of east elevation.
-
![Economical materials such as raw cedar, steel, and integral color cement panel siding, are intentionally honest and hardworking. cedar, steel, seattle, front, sculptural, industrial]()
Economical materials such as raw cedar, steel, and integral color cement panel siding, are intentionally honest and hardworking.
-
![The Lobster Boat is a metaphor for a house that is economical, purposeful, and durable. cement siding, waterfront, modern, lobster, composed]()
The Lobster Boat is a metaphor for a house that is economical, purposeful, and durable.
lobster boat residence
A new residence for a young and active family







