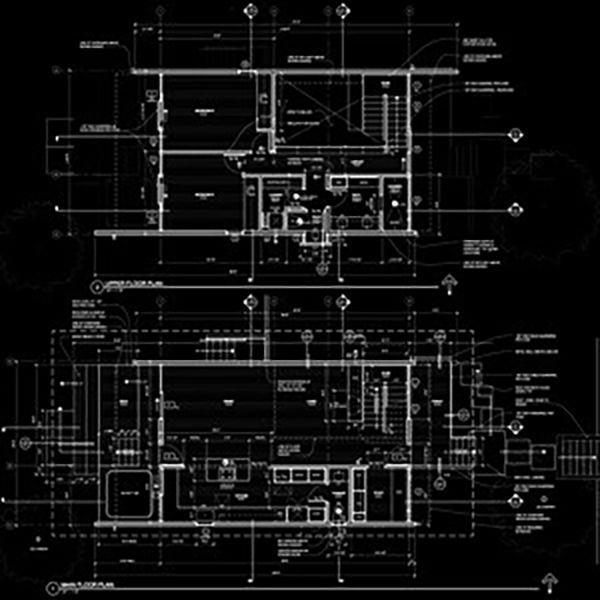
4. CONSTRUCTION DOCUMENTS
• Complete Design Development Drawings, Schedules, and Architectural Details as required for Permit
• Structural Engineering and other Consultant coordination as required
• Provide Permit Drawing Set and prepare and submit Building Permit Applications and submittals
• Electrical & Lighting Plan, Plumbing Plan, and Mechanical Plan with Specifications
• Interior Elevations and Reflected Ceiling Plans
• Outline Materials and Product Specifications
• Provide Pricing Set for Cost Estimating by Contractor(s)
